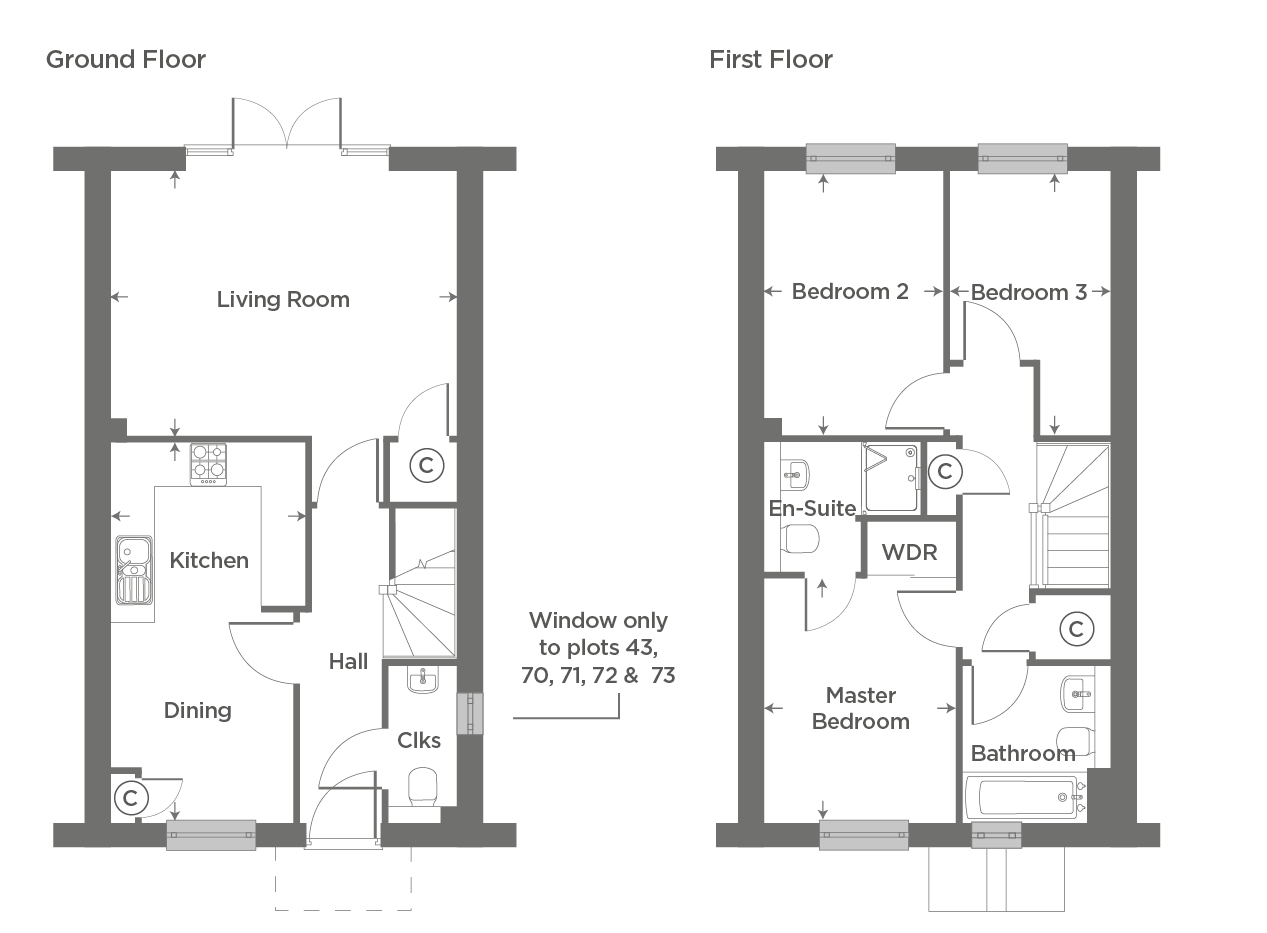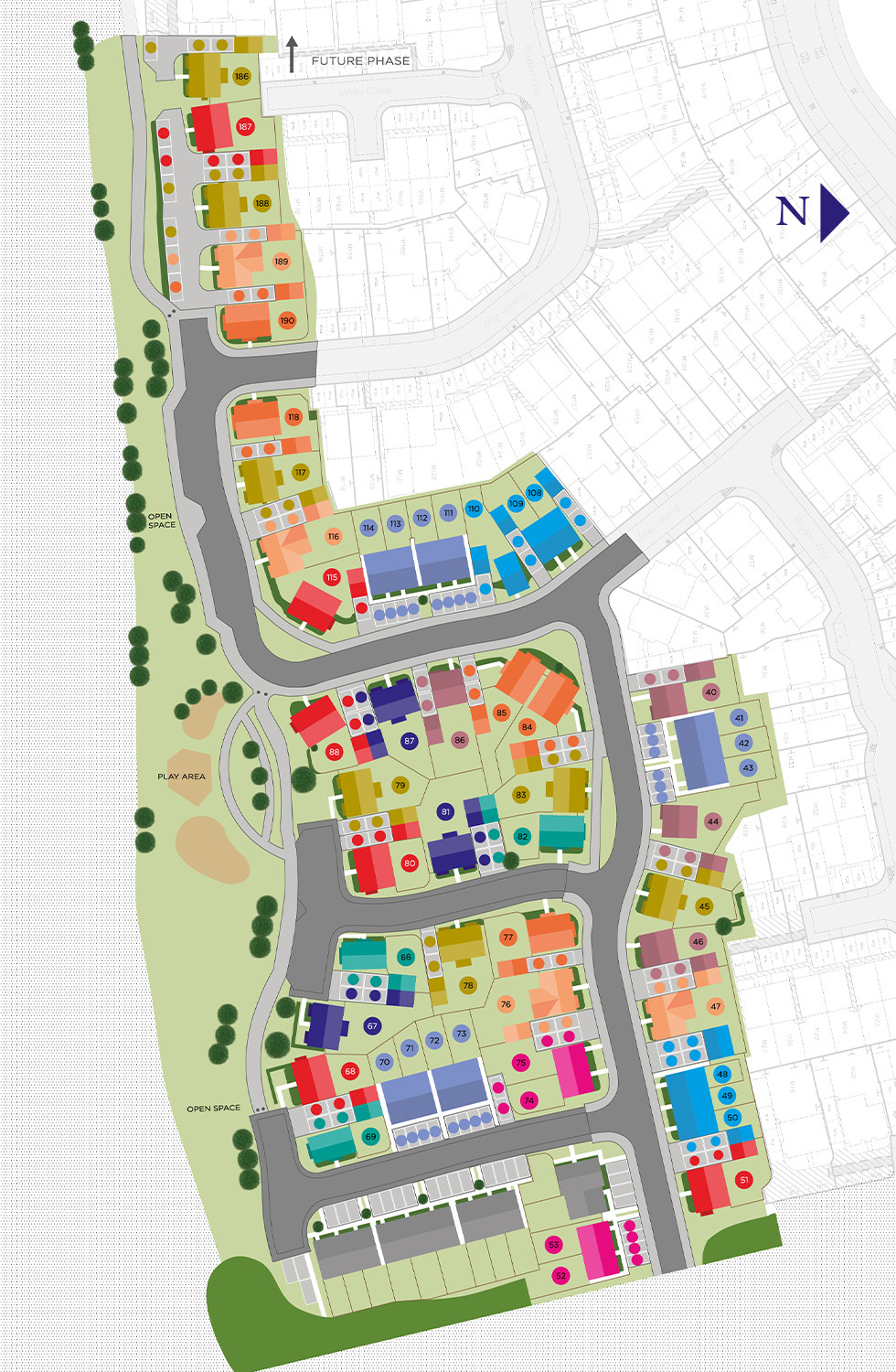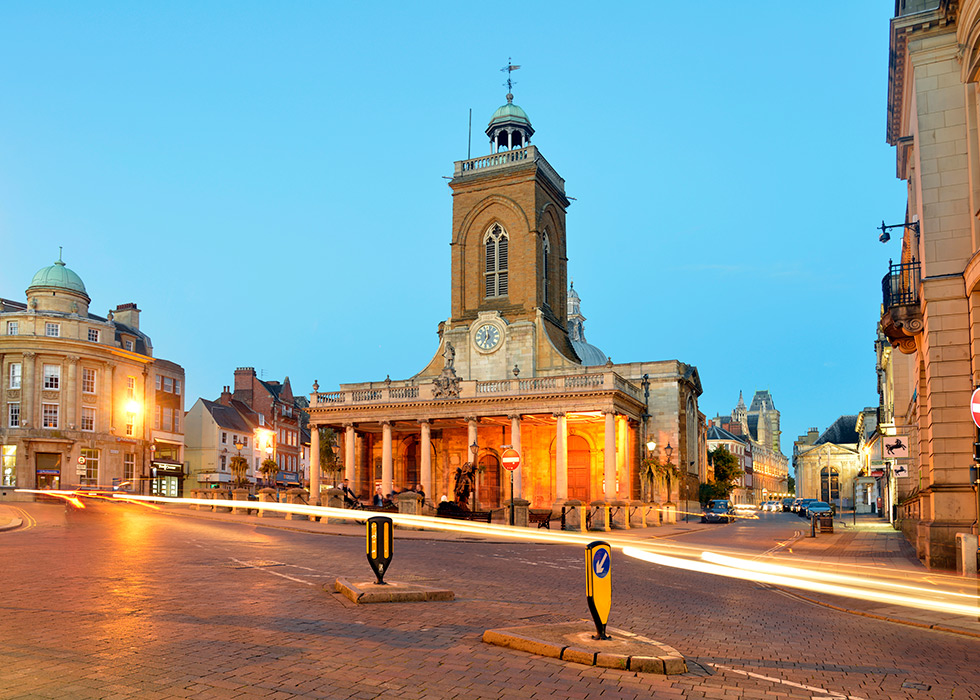Email Us
Book Viewing
Our Marketing Suites & Show Homes are open to visit by appointment only.
Our Sales Advisor will contact you during our opening hours to discuss your requirements and book your appointment, which will be conducted in a completely Covid-secure environment.
3 Bedroom Semi-detached | KITCHEN AND BREAKFAST AREA | GARDEN
Property Overview
Our Award-Winning development of brand new 2, 3 and 4 bedroom homes are all finished to a superior specification, enjoy spacious living spaces and gardens and are situated just 4 miles from Northampton town centre.
Specification
All of our homes are finished to a superior specification, with so much included as standard including:
INTERIORS AND GENERAL FEATURES ![]()
Guarantee
NHBC 10 Year Warranty
Dooors
Vicaima Oak finish internal doors with chrome door furniture
Wardrobes
Built-in wardrobes with sliding mirrored doors in master bedroom
Walls
Internal walls decorated in “Almond White” throughout
Ceilings
Smooth ceilings decorated white throughout
Staircase
Softwood staircase painted in satin white
Joinery
Joinery painted in satin white throughout
Flooring
Choice of Karndean flooring (kitchens, kitchen/dining, utility, bathrooms, en-suites & clks)
Windows
Double glazed UPVC windows
CONTEMPORARY FITTED KITCHENS ![]()
Appliances
Built-under electric single oven, four burner gas hob, cooker hood
Integrated fridge/freezer
Worktops
Laminate with upstands (also to utility rooms where applicable)
Composite stone with upstands (upgrade only)
Lighting
LED low energy recessed ceiling downlighters
LED under unit lighting
General
Glass splash back behind cooker
Stainless steel 1 bowl/single drainer inset sink
Soft close drawers/doors
BATHROOMS & EN-SUITES ![]()
Sanitary ware
White suite with polished chrome bath fittings & white heated towel rail
Over bath thermostatic shower
Tiling
Half height ceramic wall tiling to selected walls
Tiled shower enclosures (en-suite)
Lighting
LED low energy recessed ceiling downlighters
MEDIA ![]()
TV Points
TV points provided in the living room and all bedrooms
Wiring for SKY to living room
Charger Points
USB charger points in the kitchen/dining areas and all bedrooms
Telecom Points
Living room & master bedroom
HEATING, SECURITY & SAFETY FEATURES ![]()
Heating
Vaillant gas condensing ‘A rated’ combi boiler
Wall mounted radiators throughout
General
Spur point for future security alarm
Mains operated smoke detectors
Mains operated carbon monoxide detector
PIR security porch light
Glass reinforced polymer front door with multi-point locking system
EXTERIOR FEATURES ![]()
Garden
Turf and planting to front garden
Outside tap
Lighting
External lighting to front porch & rear
Please download the brochure for more information.
Floor Plans
Living Room
4.70 x 3.59 (15’5” x 11’10”)
Kitchen / Dining
5.16 x 2.64 (16’11” x 8’8”)
Master Bedroom
3.32 x 2.60 (10’11” x 8’6”)
Bedroom 2
3.59 x 2.43 max (11’10” x 8’0” max)
Bedroom 3
3.59 x 2.18 max (11’10” x 7’2” max)
Total Floor Area:
84.56m2 (910ft2)

Siteplan
Interactive Siteplan
Available
Reserved/Sold
Coming Soon
The Althorp
The Banbury
The Barton
The Boughton
The Cosgrove
The Finedon
The Harlestone
The Moulton
The Rushden
The Wollaston
Housing Association
+
−
JUNE 2021
THE SITE PLAN IS NOT TO SCALE
BUILDING SITES ARE DANGEROUS: All visitors to site must wear the appropriate health & safety attire which will be provided. Children under the age of 12 years will not be permitted on site.
Plots in Phase 2 are 40 to 53, 66 to 88, 108 to 118 & 186 to 190.

Videos
Sorry, there are currently no videos available for this plot.
Gallery
Sorry, there are currently no specific images available for this plot.
Map
Offers
The Harlestone OFFERS
This home is finished to a superb specification, from an award-winning development.
Local area
CITY LIGHTS, SHOPPING, DINING & CULTURE

Steeped in history, the nearby county town of Northampton is currently enjoying regeneration, with the improved Market Square, the new University campus and the new Cultural Quarter just a few of the benefits. Full of atmosphere and amenities, it is an ideal place to go shopping, meet friends for coffee or indulge in a little culture.
Northampton has an extraordinary range of bars and eateries that are perfect for drinks with friends and dining out. Historic pubs sit side-by-side with chic cafés and sophisticated restaurants, offering an unparalleled array of international temptation.
Browse the independent stores and designer boutiques in the shadow of the magnificent Guildhall and All Saints Church or explore the Grosvenor and Market Place shopping centres for their varied selection of high street names. Riverside Retail Park is home to over 20 major retailers. For day-to-day essentials, Kingsthorpe is just six minutes away, with a large Waitrose among its local shops and services.
ENTERTAINMENT

Northampton has a great theatre scene, including the Royal & Derngate Theatre complex, The Deco, and the smaller Playhouse Theatre. In addition to the two large multi-screen movie houses, there is also a tiny independent cinema, Errol Flynn Filmhouse, so why not take a look at what’s showing. For live music, The Roadmender is a perennial favourite.
RELAX AND UNWIND

Northampton boasts more than 150 parks and open spaces, including Abington Park and the Racecourse, which are among the most popular. When you want to get away from it all and embrace the great outdoors, explore the network of footpaths and cycle routes that connect with the Brampton Valley Way.
Silverstone (home of the British Grand Prix) is just 15 miles south of the town, so it’s little wonder motor racing is very popular here. For something a little slower, Billing Aquadrome offers a range of activities including swimming, fishing and go-karting, while there is a choice of leisure centres and one of the UK’s best skate parks, Radlands Plaza.
For enjoyable family excursions, look no further than the Northampton Museum and Art Gallery, which pays homage to the town’s shoemaking history. Northamptonshire also boasts some spectacular castles, abbey and stately homes, while events such as the Northampton Carnival, the Music Festival and St Crispin Street Fair entertain young and old alike.
EDUCATIONAL EXCELLENCE

Northampton’s highly respected School for Boys and School for Girls are just two of the many choices in the area, while Northampton College or Moulton College are popular for further education. The University of Northampton boasts a brand new campus in the town centre. Buckton Fields Primary School is scheduled to open in September 2021. Other local schools include Boughton, White Hills or All Saints primary schools, which are all well-thought-of and within easy reach.
A WELL CONNECTED COUNTRY LIFESTYLE

Buckton Fields is just three miles from Northampton town centre, with the newly refurbished Northampton station around a six-minute drive. From there, you can be in London or Birmingham within the hour. Park and Ride facilities are provided within the development, with frequent town centre connections and several regular local bus services.
Located just off the A508, you’re only 10 miles from the M1, ensuring that London, Leeds and the rest of the UK’s motorway network is easily accessible. For travel further afield, East Midlands Airport, Birmingham Airport and Luton Airport are all within easy reach too.





